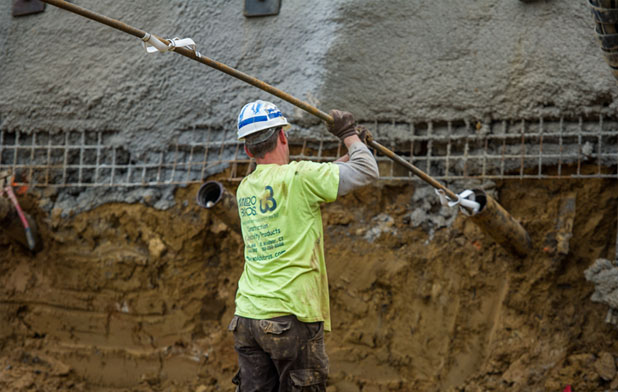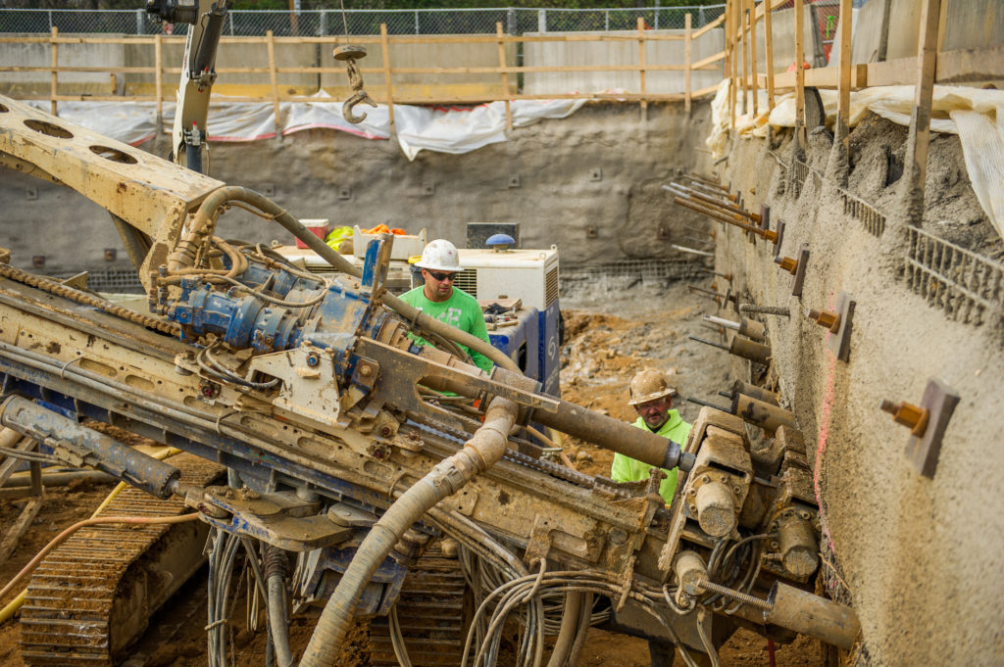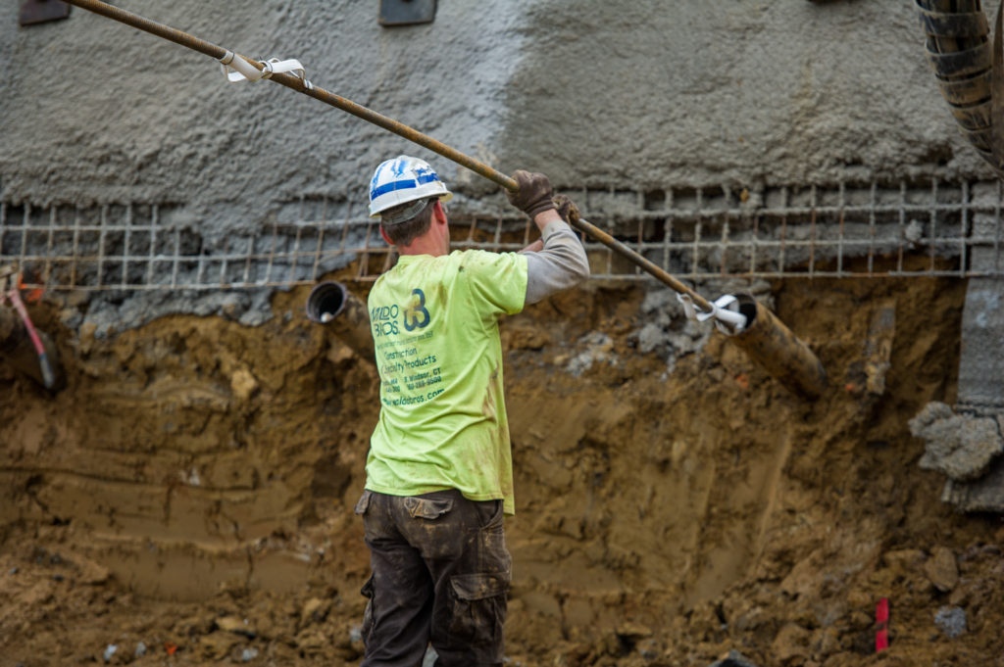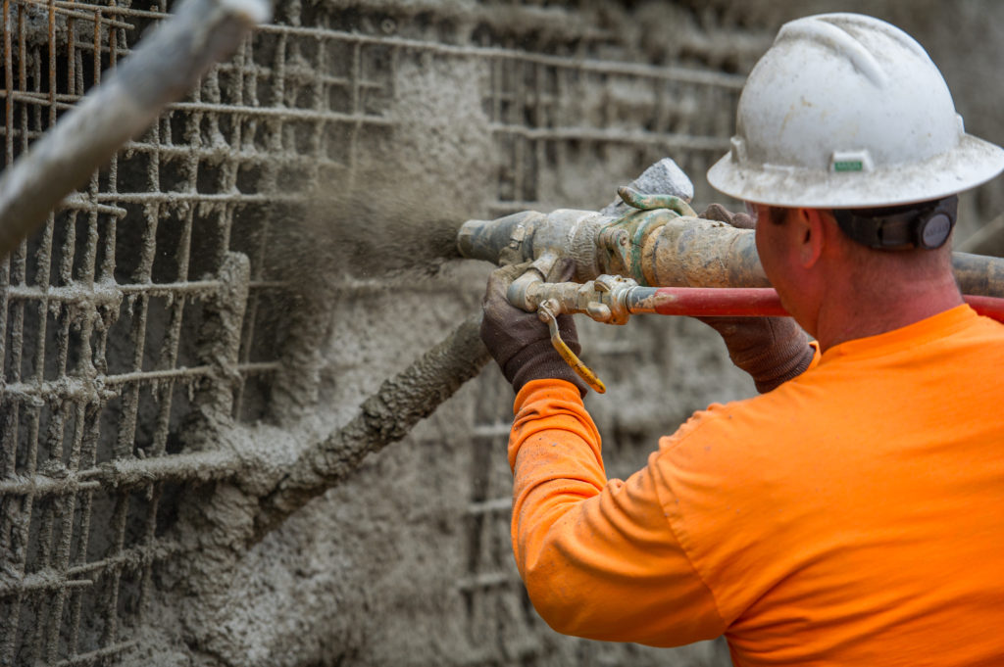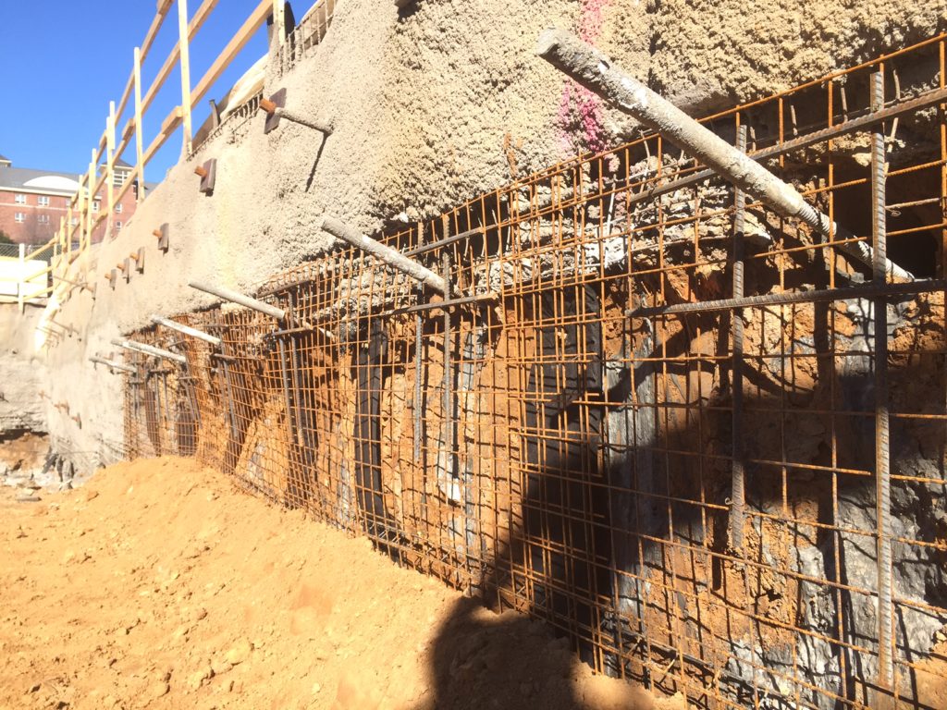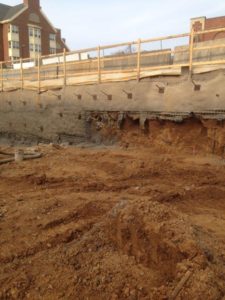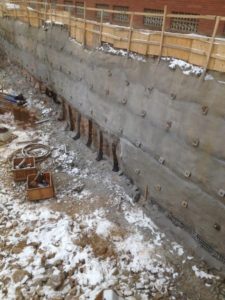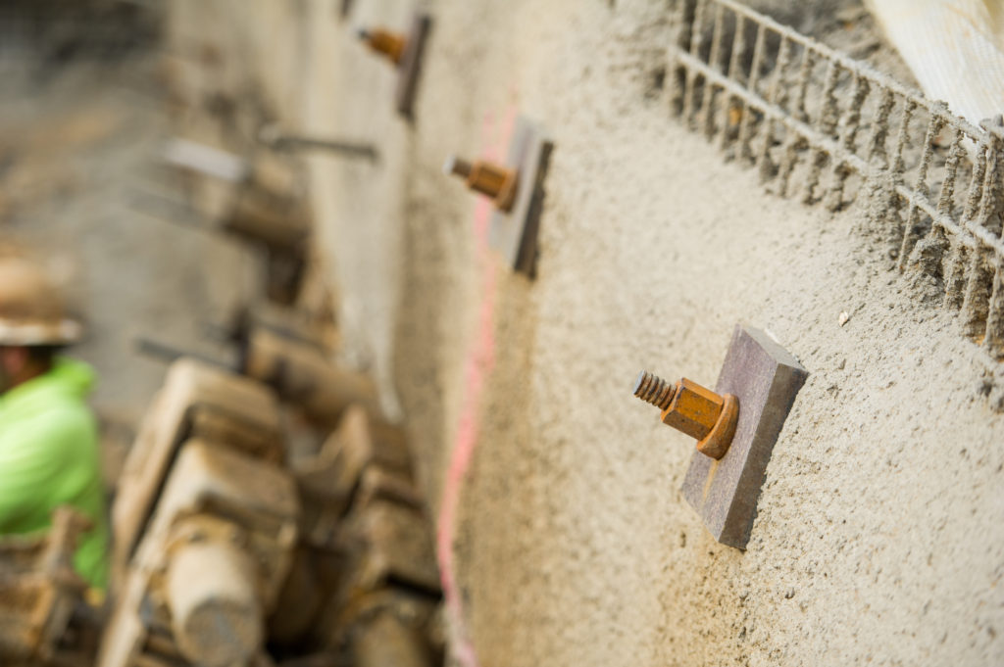Project At a Glance
(function($){
$("#justified_gallery_d1Jndp").justifiedGallery({
sizeRangeSuffixes : {
'lt100': '',
'lt240': '',
'lt320': '',
'lt500': '',
'lt640': '',
'lt1024': ''
},rowHeight: 200,
margins: 10,
lastRow: "justify",
fixedHeight: false,
captions: false,
captionsColor: "#000000",
captionsOpacity: 0.7,
randomize: false,
maxRowHeight: 0,
rel: "d1Jndp",
target: null,
refreshTime: 250,
cssAnimation: true,
captionsAnimationDuration: 500,
imagesAnimationDuration: 300,
captionsVisibleOpacity: 0.7,
class: "",
})
.on('jg.complete', function(){
});
var galleries = [];
var gallery = $("#justified_gallery_d1Jndp");
$(window).scroll(function() {
if ( galleries.length >= 1 ) {
var scroll_top = $(window).scrollTop();
var scroll_bottom = scroll_top + $(window).height();
var gallery_top = $(gallery).offset().top;
var gallery_height = $(gallery).innerHeight();
var gallery_bottom = gallery_top + gallery_height;
if( gallery_bottom <= scroll_bottom ) {
var images = galleries.splice(0,1);
var image_html = $("#load_more_holder_d1Jndp").html(images).text();
$(gallery).append(image_html);
$(gallery).justifiedGallery('norewind');
}
}
}); })(jQuery);
#justified_gallery_d1Jndp .sgg-caption {
background: rgb(0,0,0);
background: rgba(0,0,0,0.7);
color: #ffffff;
font-size: 1em;
font-weight: 400;
font-family: Helvetica, Arial, sans-serif;
}
#load_more_d1Jndp {
background: #444444;
color: #ffffff;
}

